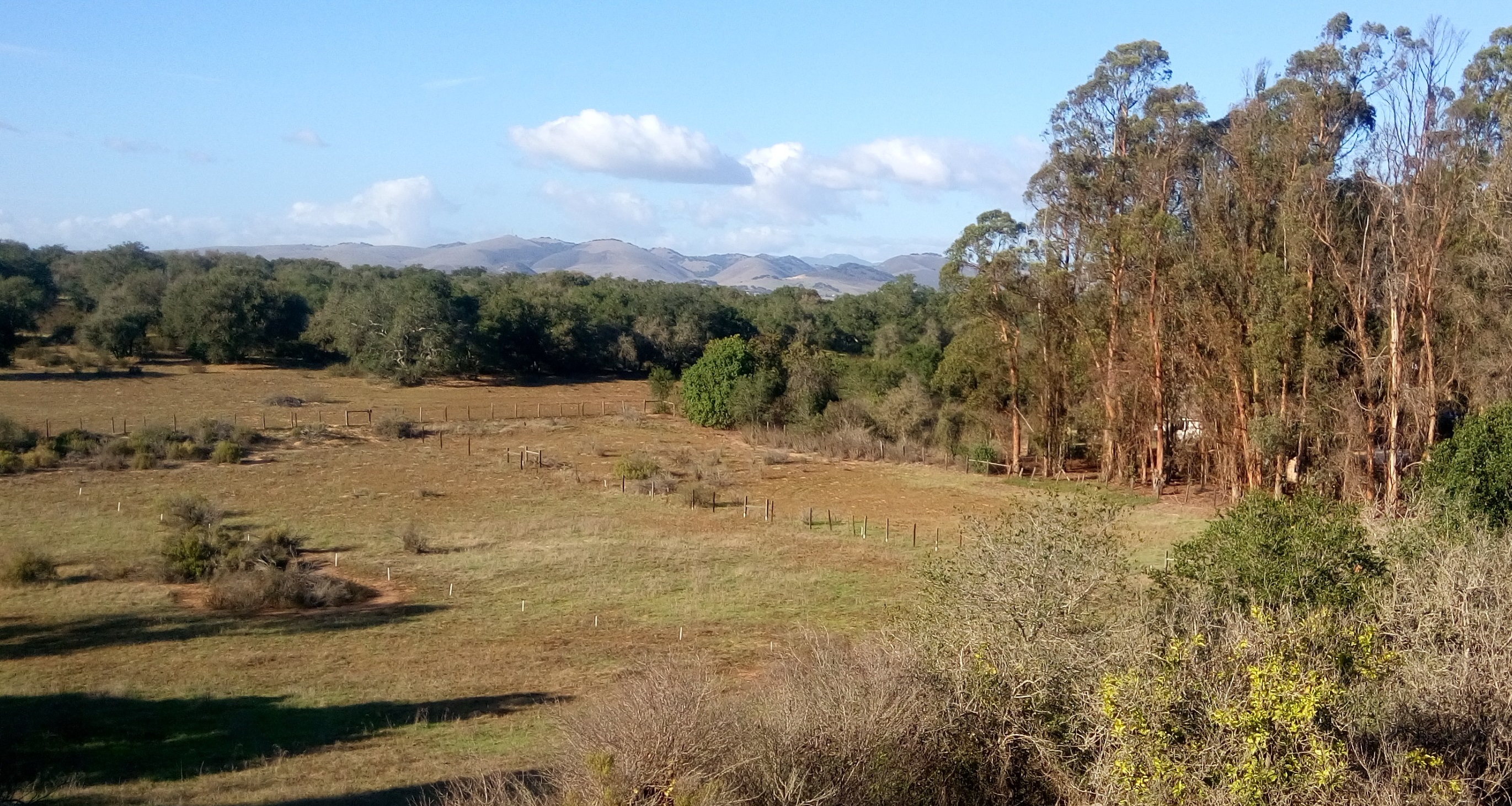SEEKING INVESTOR for SUBDIVISION CONSTRUCTION (Active)


Scott Andrews
Keller Williams Realty Central Coast
Pismo Beach, California, 93449
United States
INVITING INVESTORS for SUBDIVISION CONSTRUCTION DEVELOPMENT! GORGEOUS LAND with rolling oaks in suburban Nipomo is offered with a partially built concrete-frame home project for sale of $2,995,000 at 750 Sandydale Drive in Nipomo, CA. This development INCLUDES a SUBDIVISION INTO FOUR PARTS, up to eight total houses. The land is in a highly desirable location within Nipomo, Sandydale Drive, almost adjacent to the Nipomo Regional Park, and with the upscale Trilogy at Monarch Dunes — golfing, tennis, and upscale community located within 5 miles, plus highly-rated local Nipomo High School, Dana Elementary School, both less than a mile, and Mesa Middle School just 5.5 miles nearby. Easy access to shopping, banking, and other services; wonderful Thai, Mexican, and Sushi restaurants, including Jocko’s steak house, all just one exit further south down the freeway. The parcel is identified as 4.77 acres of land with a construction permit for 6995 sq ft. two story concrete frame house (currently under construction, see photos) and an approved tentative map for subdivision to four separate lots of 1.05 acres, 1.66 acres, 1.01 acres, and 1.05 acres. Further, there is a nature preserve easement with gazebo adjacent to the larger (1.66 acre) lot. The land includes a unique directly imported wood-plastic composite fence with aluminum posts and railings already installed along the entire perimeter of the 4.77-acre plot. There is a unique redwood walking deck in the oaks for bird-lovers with amazing views (see photos). The owner, as a licensed California general contractor, proposes a philosophy that homes ought to be built out of concrete, as they are in the rest of the world, to eliminate the risk associated with wildfires, mold, mildew, pests (termites), and better manage costs of heating and air conditioning. The contractor uses a modern trademarked approach to concrete building that is incombustible and resistant to natural disasters. The plan for the project for each of the four primary parcels is to build a 4 BEDROOM house with 3 ¾ bathrooms, and 1 full bathroom off the master bedroom, which includes a 2-car garage and a sauna with indoor swim spa (endless pool). In addition to the main house is a plan to build a 2 BEDROOM with 1 3/4 bathroom and ½ bath ADU house with a 2-car carport. The plan is for each home to be contemporary style with granite counters, upscale marble tile, stainless appliances, and other fixtures appropriate to luxury homes. Contact agent for more details,

Scott Andrews
When you work with me, you will receive a knowledgeable and professional real estate agent, a committed ally to negotiate on your behalf, with systems in place to streamline selling your home and the backing of a trusted company, Keller Williams Realty.
Looking to sell your home? As a real estate associate of Keller Williams Realty, I implement the most current strategies, cutting-edge technology and marketing to get you the most brand exposure to your home.
With KW Technology and using my branded KW APP, searching for active properties on the MLS is a breeze. Now you can search 24/7, save properties to your profile to view later and schedule showings with me so you can see these properties in person. My job is to make the real estate buying process that much simpler and fun.
Please give me a call for a no obligation assessment of your needs!
Keller Williams Realty Central Coast
Pismo Beach , California 93449
United States